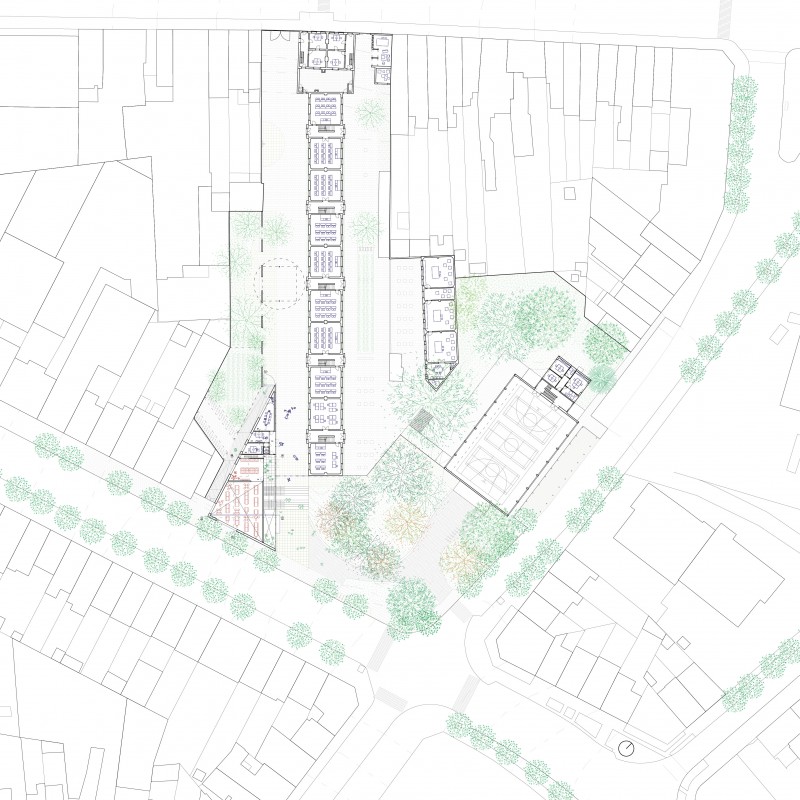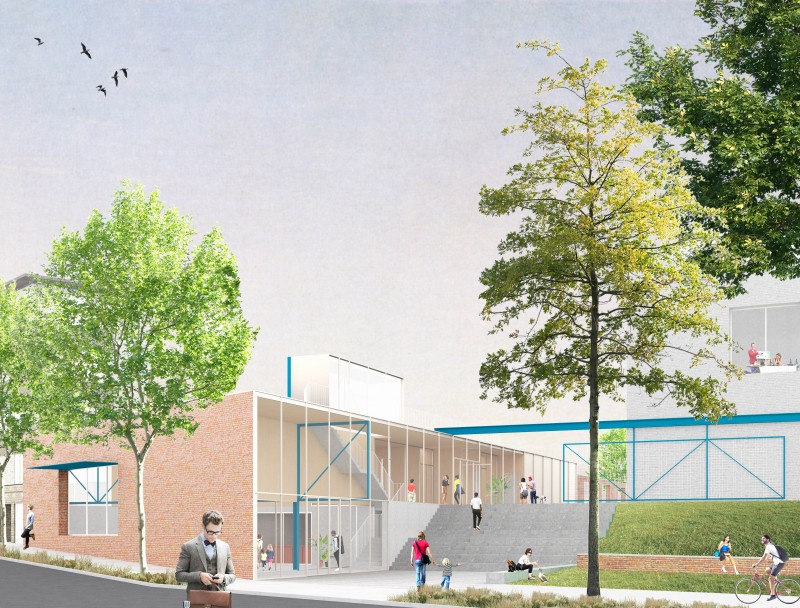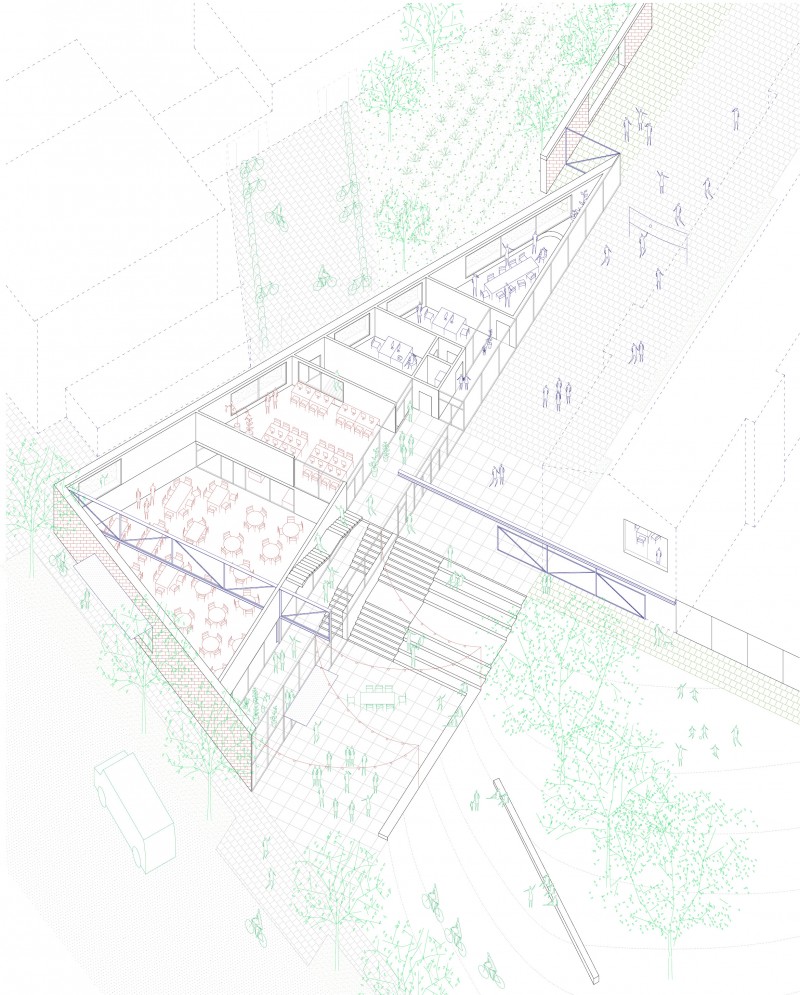22(02) a school




redeveloment of a school entrance and construction of a mixed-use neighbourhood facility in Anderlecht
The triangular shape of the volume connects the refectory to the neighborhood through two open facades: one in brick with a large bay window, and the other transparent, serving as a winter garden and threshold, emphasizing the transitional interface to the Institut Marius Renard. The relationship between interior and exterior spaces is designed to guarantee optimal habitability, compatible with the large number of scenarios that can be envisaged thanks to shared use. In this way, the project becomes a genuine meeting place between the schools and the neighborhood.
Programme: dining hall, computer room, administrative offices, winter garden, landscaping
Location : Anderlecht, BE
Client: Commune d'Anderlecht
Status: competition
Surfaces: 500 m²
Cost: 1,330,000 €
Team: A PRACTICE., architecture / LES MARNEURS, landscape / SERVAIS ENGINEERING ARCHITECTURAL, stability / ENERG-IR, thermal and fluid engineering / ATS, acoustics / SERVICO, health and security coordinator / CHRISTIAN BINDELS, surveyor