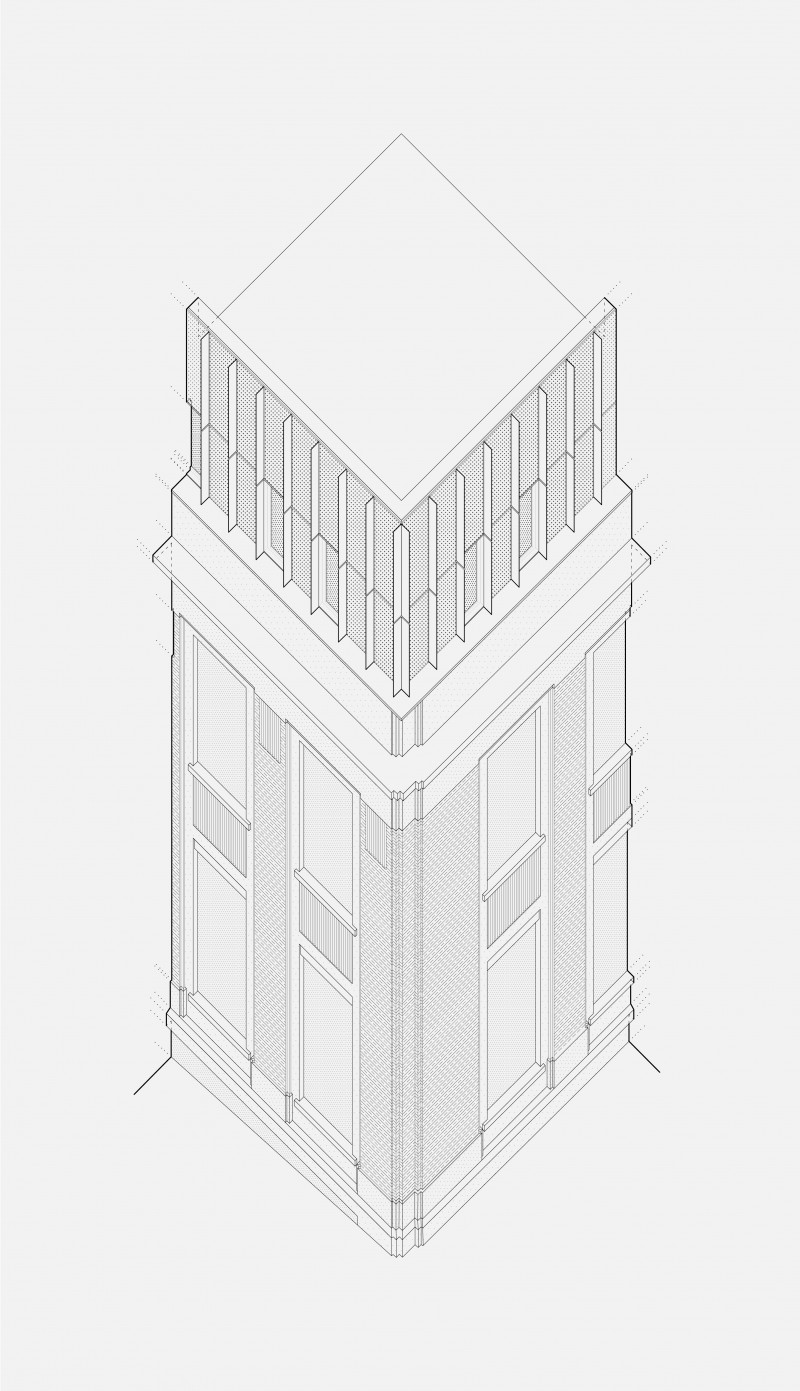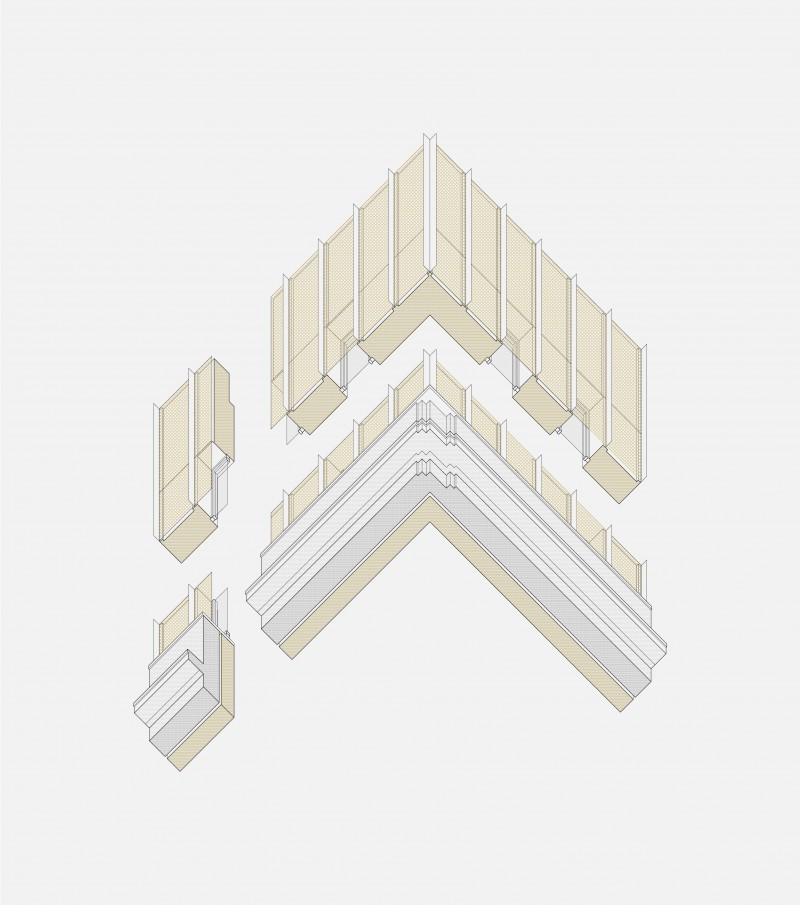15(21) a school










info
roof extension of a secondary school
The extension of this secondary school crowns the southern wing of a building whose typology is characteristic of the Brussels school landscape. It organizes its twelve new classes on either side of a promenade punctuated by two patios.
Programme: classrooms, patios, terraces
Location : Schaerbeek, BE
Client: Administration Communale de Schaerbeek
Status: completed in 2023
Surfaces: 1,000 m²
Cost: 2,250,000 €
Team: A PRACTICE., architecture / NEY & PARTNERS, stability / CENERGIE, thermal and fluid engineering / DAIDALOS, acoustic / MAXIME DELVAUX, photographer