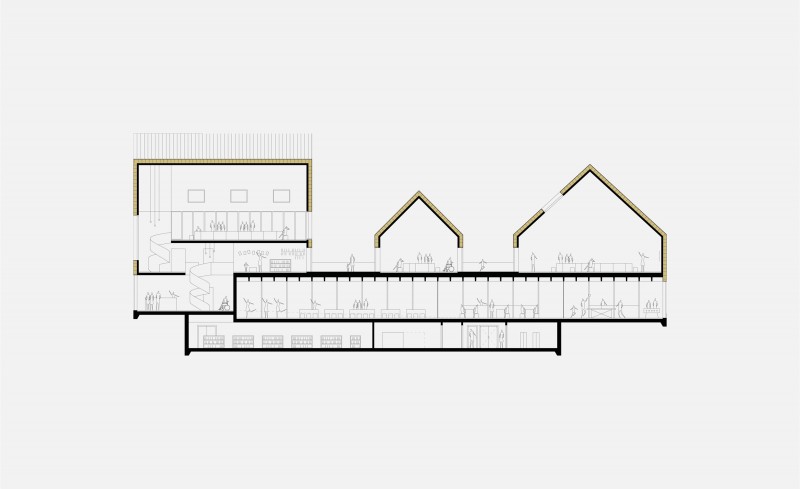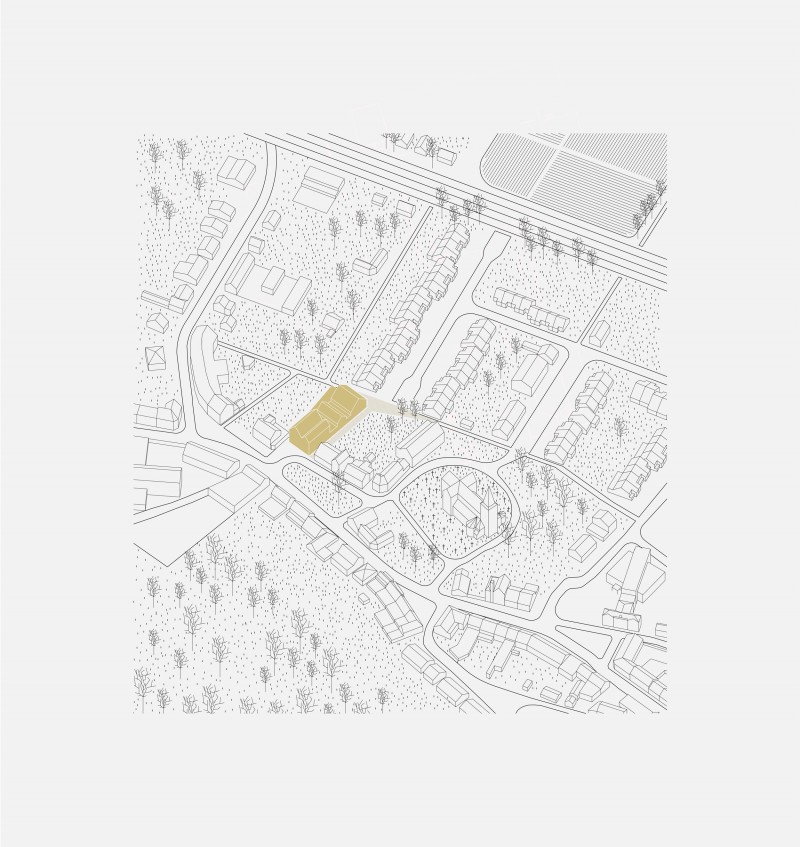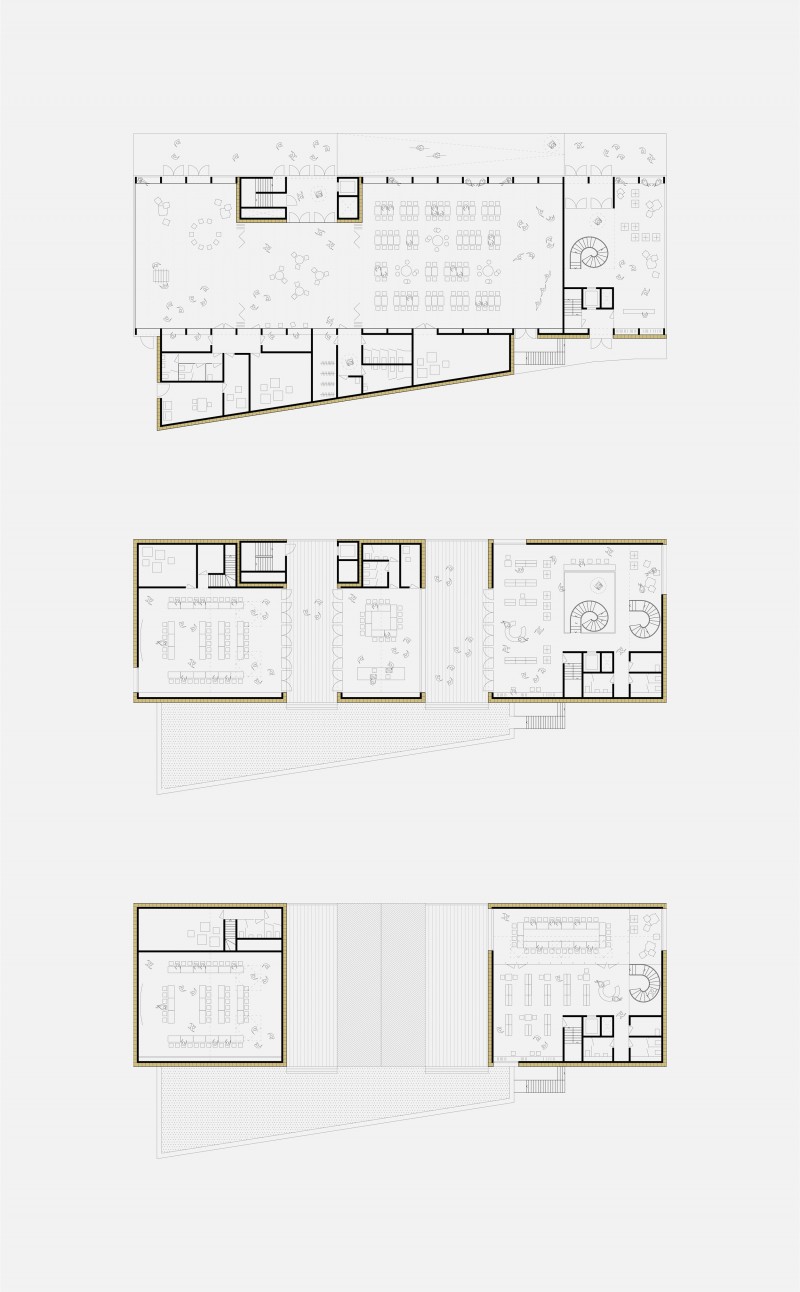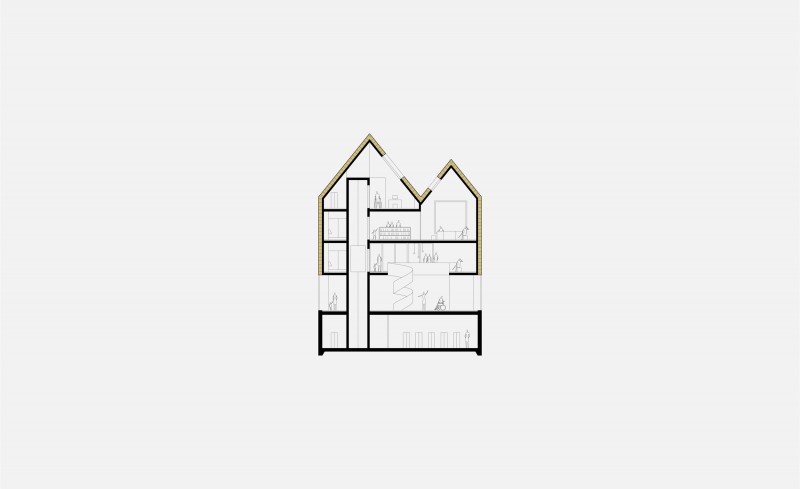18(09) a public building




construction of a community centre in Zandhoven (OO35)
A modest, welcoming scale, accompanied by a unifying ambition: these are Zandhoven's strengths, which can be transposed to the new facility that the village is preparing to implement. The program is part of an age-old tradition of welcome and service, reaching a public that lives well beyond the commune's borders. Set in a vast natural and rural landscape, Zandhoven is now writing a new chapter in its appeal by taking up the challenge of building a cultural center.
Programme: multipurpose room, library, rehearsal rooms, study rooms, bar
Location : Zandhoven, BE
Client: Gemeente Zandhoven
Status: competition in 2018
Surfaces: 900 m²
Cost: 3,850,000 €
Team: A.M. A PRACTICE. + MLZD, architecture and landscape / BUREAU BOUWTECHNIEK, execution architecture / UTIL, stability / CENERGIE, thermal and fluid engineering / DE FONSECA, acoustics / STUDIO OTAMENDI, signage