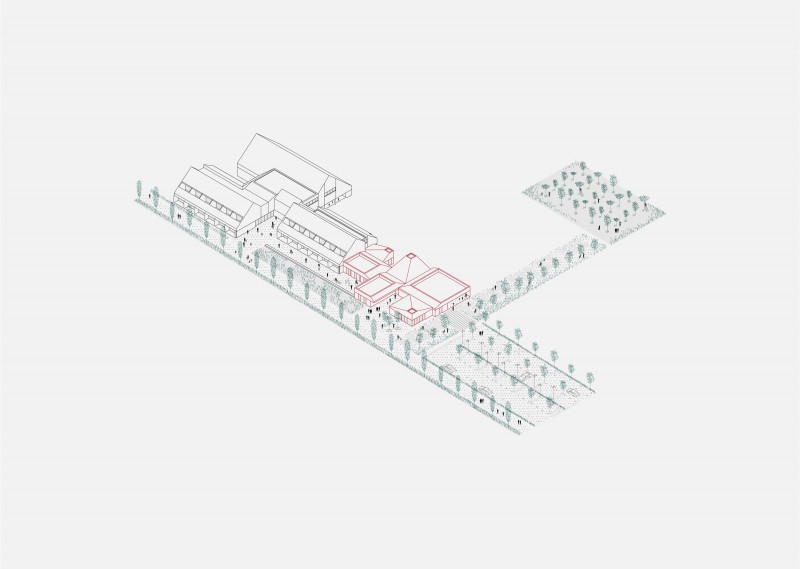17(11) a school


reorganisation and extension of a technical school
The project follows the logic of the archipelago layout of the existing volumes. The building's extension is arranged on one level, forming a series of prisms whose covered offsets signal the different programmatic accesses. The addition of this new volume and the reorganization of the existing building have enabled the different parts of the school to be distributed appropriately. The administration, nursery and primary classes are housed on the groundfloor of the existing building, while access to the remaining classes on the upper floor has been maintained. The new volume will house a number of classrooms, as well as kitchen and horticultural areas directly linked to a strip of gardens created between the landscaped driveway and the existing orchards.
Programme: kitchen restaurant, horticultural roomn classrooms
Location : Jurbise, BE
Client: CF MCF AGI Direction régionale du Hainaut
Status: competition
Surfaces: 650m²
Cost: 3,700,000 €
Team: A PRACTICE., architecture / NEY & PARTNERS WOW, stability / DETANG, thermal and fluid engineering / STUDIO OTAMENDI, signage / DAIDALOS PEUTZ, acoustics