17(12) a public space

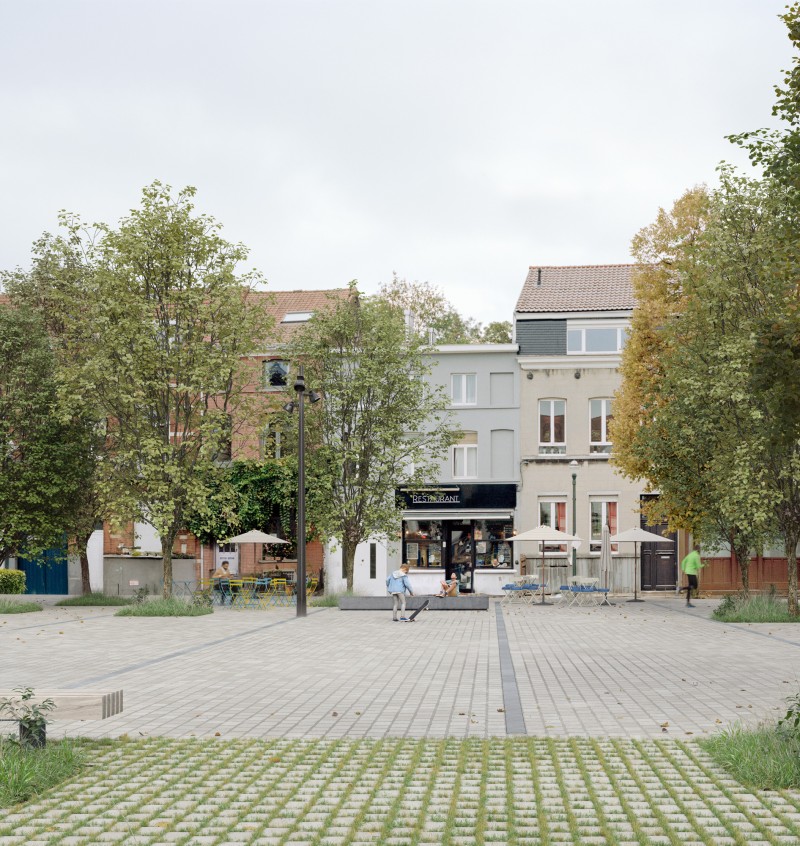
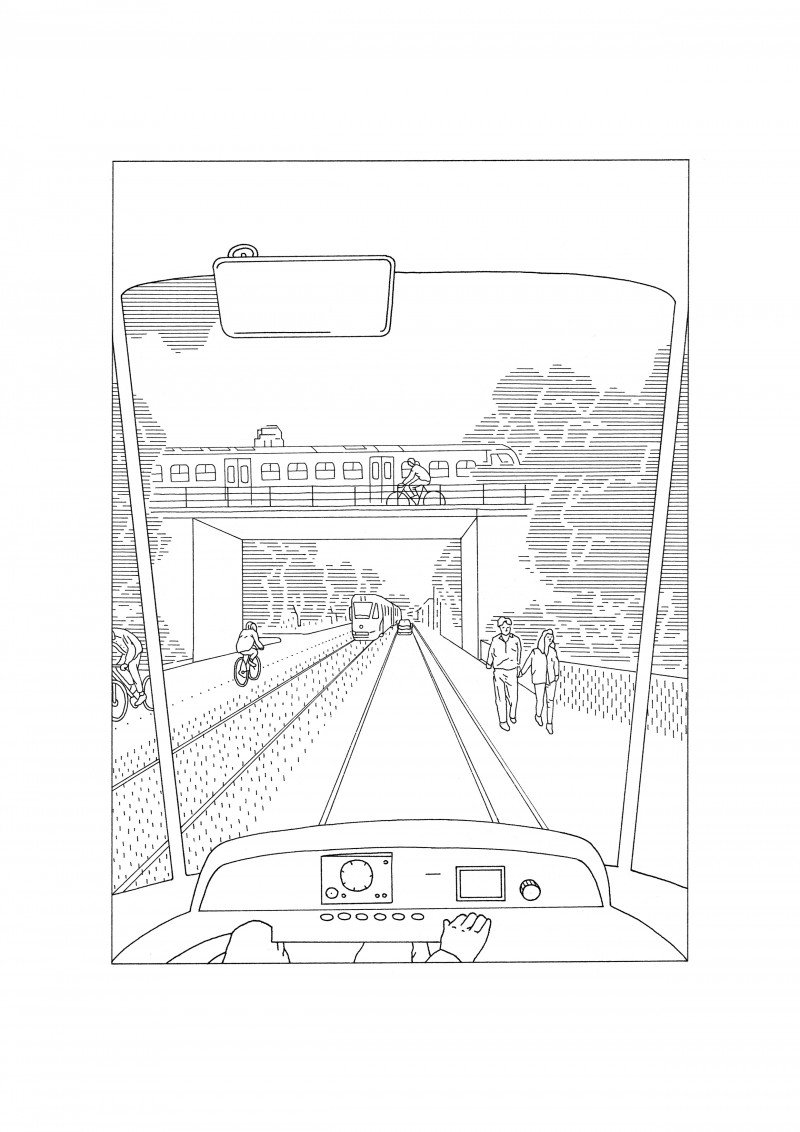
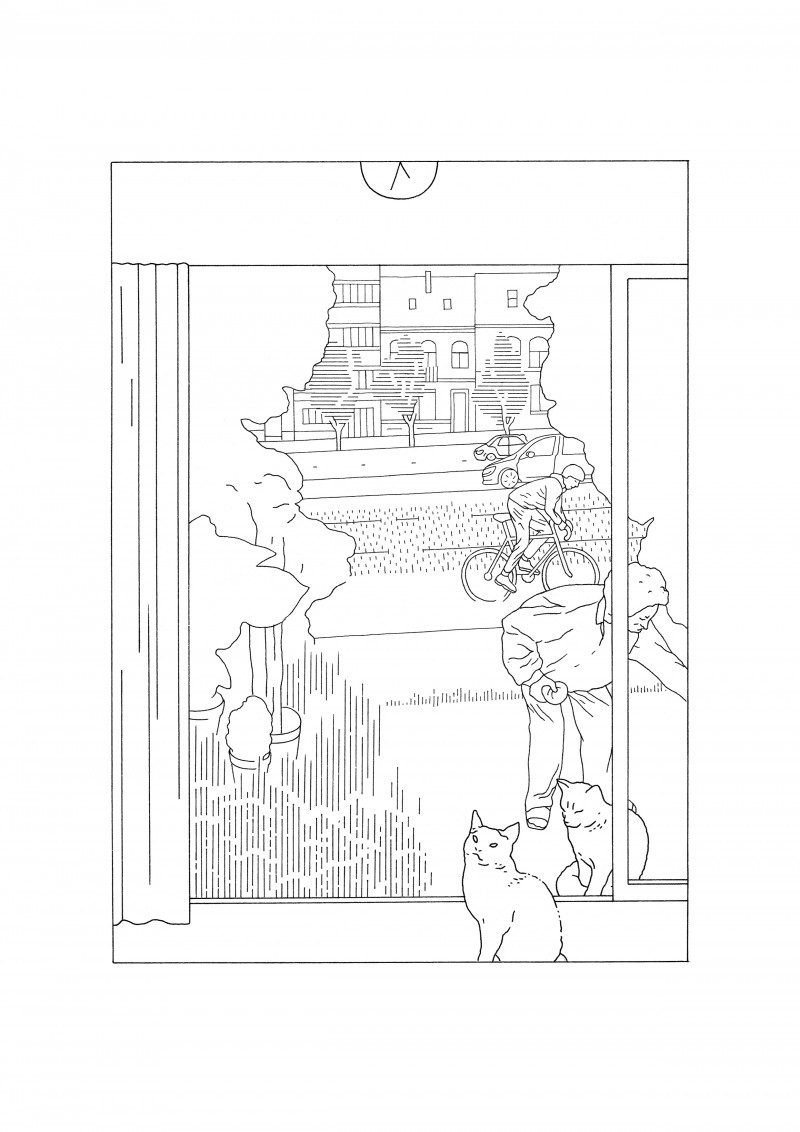
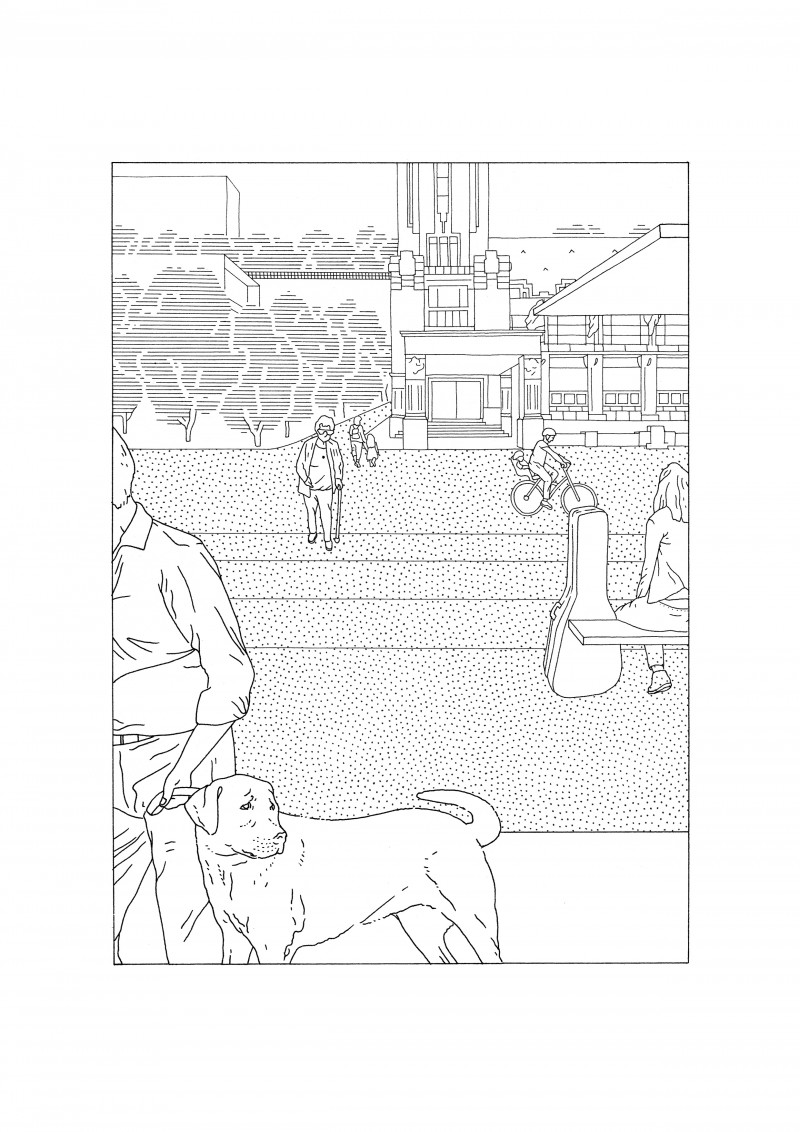
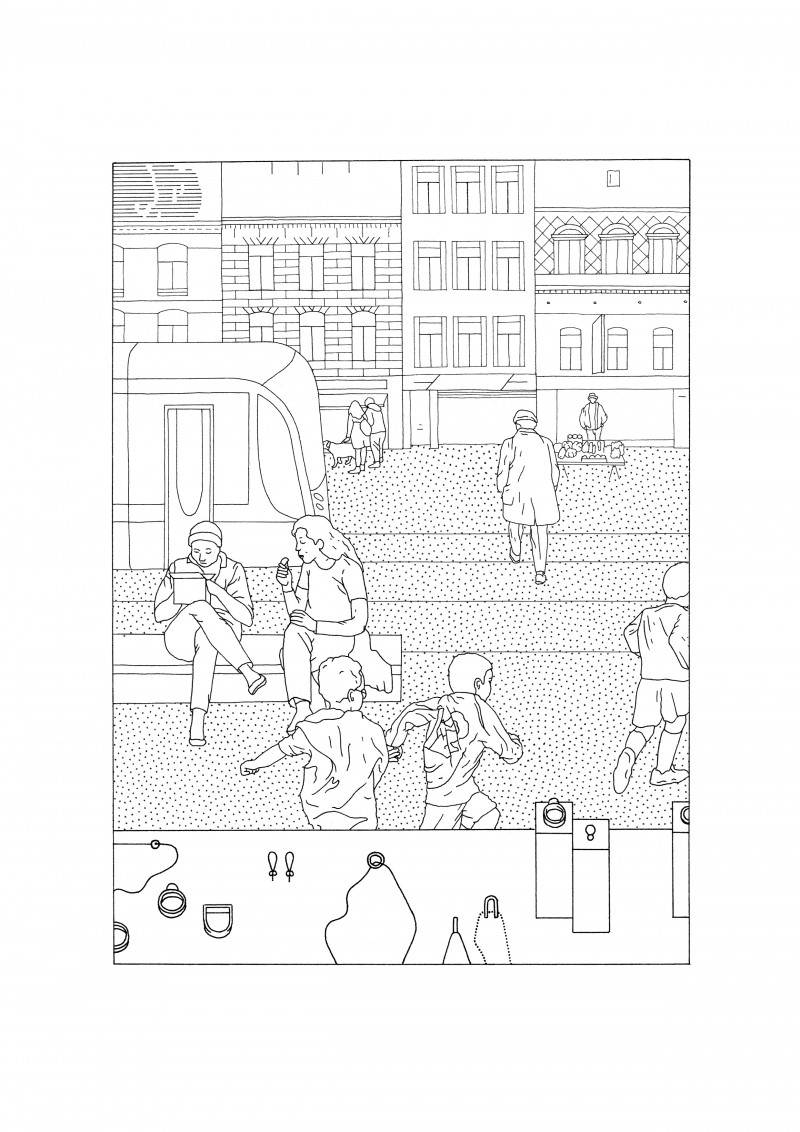
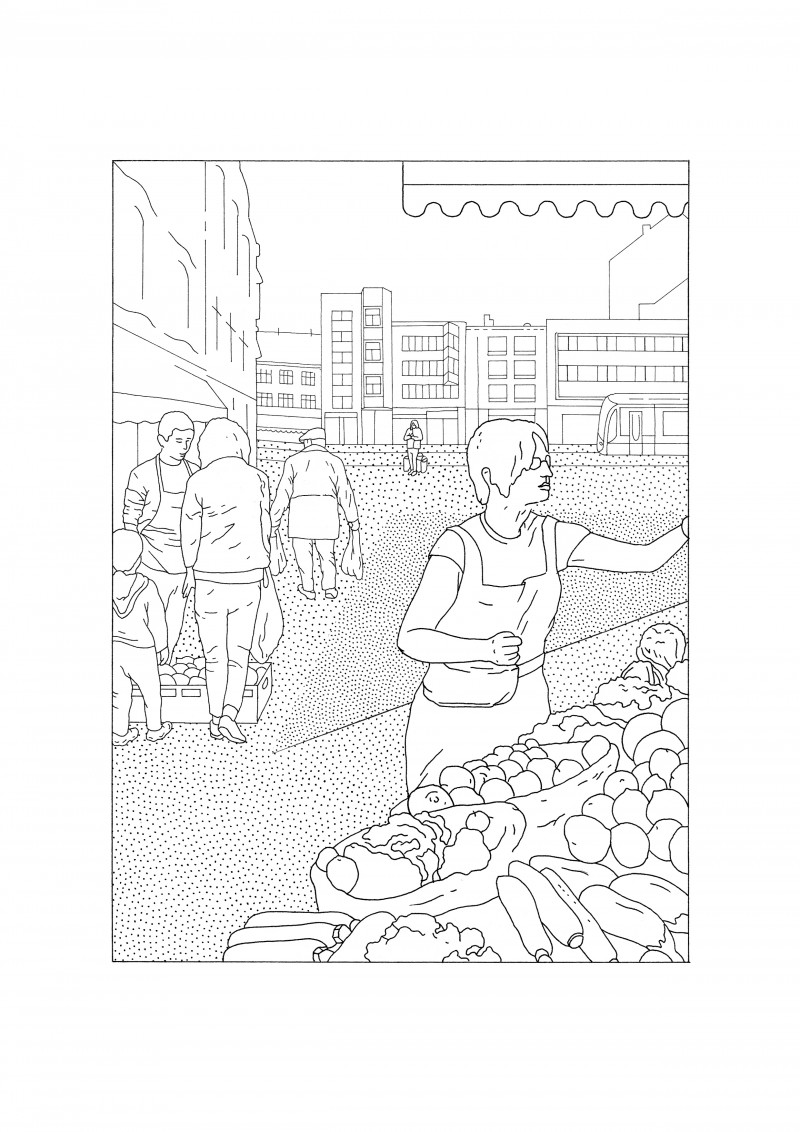
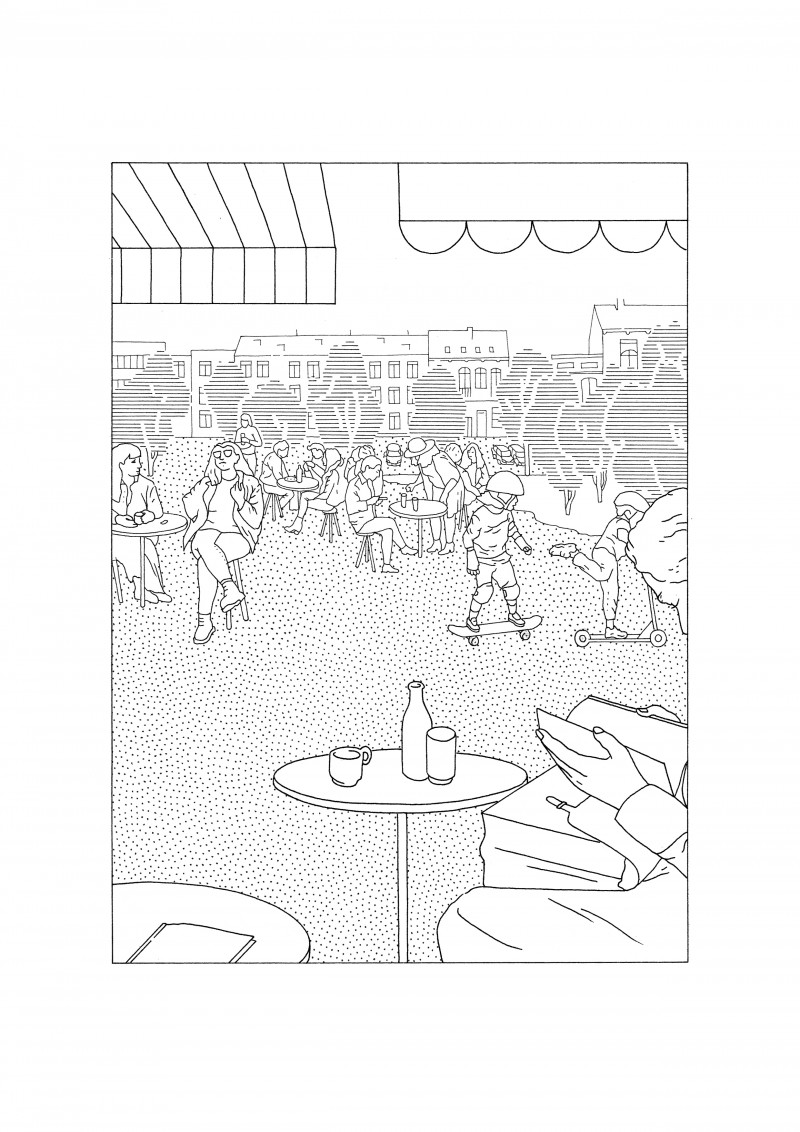
redevelopment of the historical heart of Forest
This urban redevelopment project restores to the heart of Forest its status of urban and open-air living room. The intervention “pushes the walls and bring places closer” while assuring a continuity of the floors of this public space, at the crossroad of active mobility, shared space and the course of water that are specific to the heart of Forest.
Programme: shared public space, nearby streets
Location : Forest, BE
Client: BELIRIS and Administration communale de Forest
Status: laureate in 2018, under construction
Surfaces: 28.000 m²
Cost: 6,400,000 €
Team: A PRACTICE., architecture, urbanism and landscape / ATELIER VELDWERK, landscape / PIERRE VANDERSTRAETEN, public spaces advisor / ATELIER RUIMTELIJK ADVIES, engineering and costs management / TRAJECT, mobility / SERVAIS ENGINEERING ARCHITECTURAL, stability / EVA LE ROI, illustration